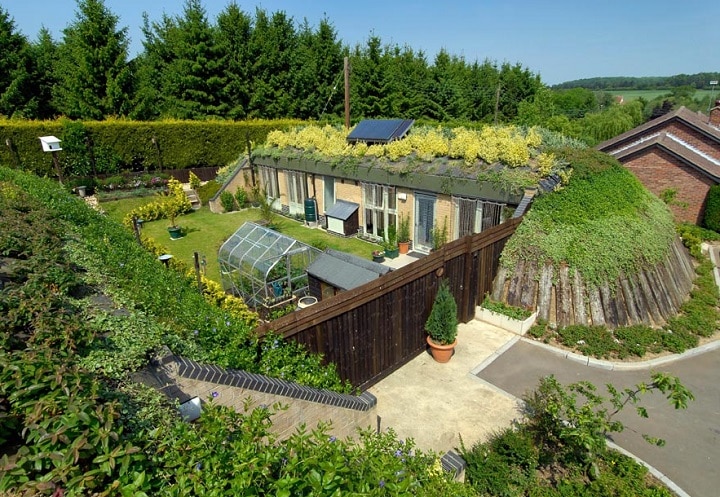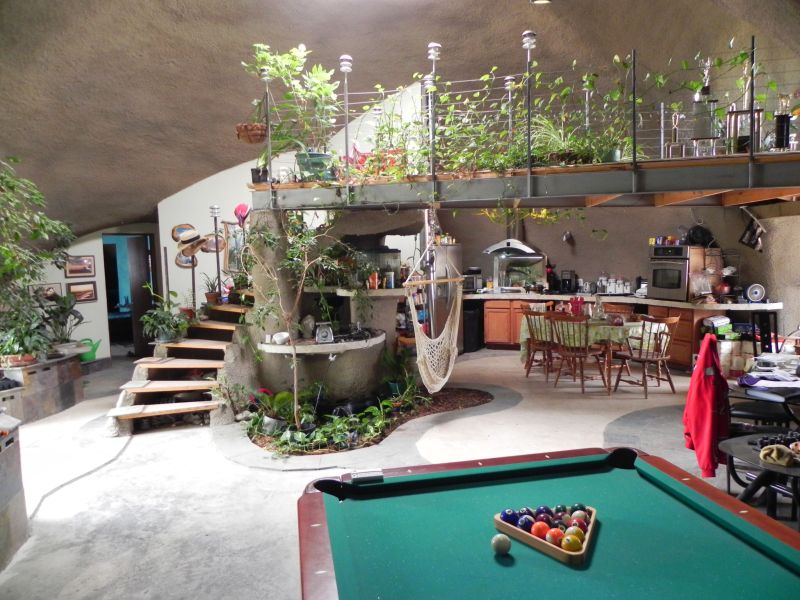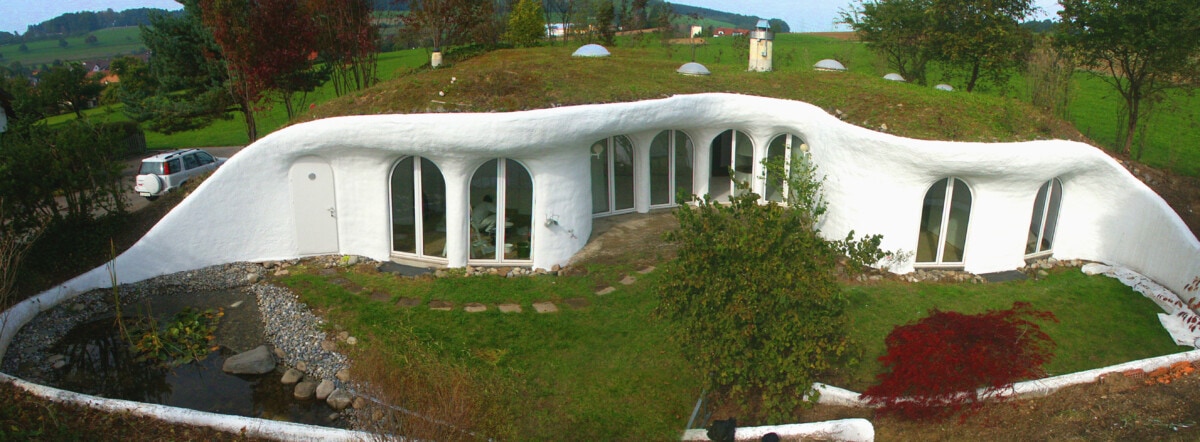
Earth homes are the oldest type of house in the world, dating back to at least 15,000 BCE, and still house upwards of 700 million people around the world. They’re also remarkably efficient, affordable, and environmentally friendly. While they were once considered a niche home style, they have become increasingly popular, primarily starting in the 1970s during the environmental movement.
But what are earth homes? Where can you build them and how do you do it? Are they right for you? Whether you live in a house in Albuquerque, NM, or are looking to build a home in Reno, NV, read on for everything you need to know about earth homes.

What is an earth home?
An earth home, also called an earthen home or earth shelter, is a structure that is either built from natural soil and other organic materials or built into the earth (above or below ground). They have an incredibly long history and were the primary housing style for most peoples around the world for thousands of years, including Native Americans.
Today, homes are usually either built into the side of a hill or buried completely underground and have concrete walls. They may sound intimidating, but earth shelters minimize your impact on the landscape while offering tons of practical advantages.
Types of earth homes
There are three standard types of earthen homes: Underground, in-hill, and bermed. Let’s break these down, so you can decide which is best for you.
1. Bermed earth homes
Bermed earth homes are the most flexible type of home and are usually built at or slightly below ground level, with earth piled up against the exterior walls on one to three sides. The roof may be exposed or covered in earth as well. This design allows for easier access and more natural light compared to completely underground homes, but it provides less insulation from the earth than the other types. Bermed design can be particularly effective in colder climates, where the earth can provide substantial insulation, and the exposed walls and roof can be designed for maximum solar gain.
2. In-hill earth homes
These homes are constructed into the side of a hill or slope, with one side (usually the front) exposed. This allows for more natural light and easier access compared to completely underground homes, while still offering substantial insulation benefits from the earth on the other three sides. The slope can help with natural drainage, but waterproofing is still essential. The exposed wall allows for the use of larger windows and doors, which can be designed to maximize passive solar heating and natural ventilation.
3. Underground earth homes
These homes are built completely underground, with only the entrance and possibly some windows exposed at ground level. This type of design provides the most insulation, which can result in significant energy savings for heating and cooling. Most people choose to install light wells to bring natural light into the home. However, completely underground homes can be more challenging in terms of ventilation and emergency egress, and they require extensive waterproofing and drainage to prevent moisture issues.
Other styles and thoughts
Earth homes can also be houses built using entirely organic materials, including soil, and don’t have to be built directly into the earth. On the other hand, homes that are built into the earth don’t have to be made from entirely organic materials.
Where can you build an earth home?
You can build earth homes anywhere in the world and in most climates as long as the local government allows it. Earth homes benefit from the stable temperature underground, similar to geothermal heating and cooling. This makes them especially suitable for hot and arid climates and areas with low humidity, but less suitable in arctic regions due to permafrost. Most earth shelters also provide increased protection from weather, solar radiation, and natural disasters.
What to consider before building an earth-sheltered home
Building an earthen house can be a rewarding project, providing a home that is naturally energy-efficient and unique. However, there are many things you need to consider before you begin.
- Location: Your first step is to decide where to build your earthen home. It’s critical to have a good understanding of the site’s climate, geology, topography, and hydrology to ensure the structure will be stable, safe, and not prone to issues like flooding or land sliding.
- Building codes and permits: Check with your local government to see if earth-sheltered homes are allowed in your area. You will also need to find out about any specific requirements or regulations that apply.
- Design and architecture: The design of earthen homes is very different from other house styles. Consider aspects such as insulation, waterproofing, and ventilation to ensure that the house remains comfortable, clean, and safe.
- Lifestyle and family needs: Earth homes are very adaptable, but may not be able to fit you or your family’s needs, especially if you have children. Make sure to take your situation into account.
- Materials: Because an earthen home is built into the earth, it requires specific materials to prevent water damage and other issues. For instance, the exterior walls need to be made of materials that can resist moisture and pressure, such as compressed earth blocks.
- Costs: Earth shelters can be more expensive upfront due to necessary specialized materials, permits, and construction techniques. However, many materials are actually extremely inexpensive, such as cob and adobe. Additionally, long-term savings in energy costs usually offset any high upfront expenses.
- Construction expertise: Earth-sheltered homes are not as common as conventional homes, so it’s important to have a builder with experience in this type of construction.

Construction techniques
Many different home styles and construction materials can work for earthen homes. As long as a large portion of the building contains soil or is built into the earth, it is generally considered an earth shelter.
Some of the more popular earthen home techniques often involve natural materials and older building techniques, and may not be built into the earth. Here are a few examples that are still in use today:
- Adobe: Constructed using a mixture of clay, sand, water, and organic materials, adobe homes are created by hand-forming bricks and allowing them to dry before stacking and bonding them with adobe mortar. This is an ancient method of building that dates back to 5,100 BCE in the Americas.
- Cob: Cob homes are built by mixing clay-rich soil, sand, and straw to create a thick, malleable material. The cob is sculpted by hand, forming rounded walls that are allowed to dry naturally.
- Rammed earth: This technique involves compacting layers of damp earth into formwork using mechanical or manual methods. The resulting walls have a smooth, solid appearance.
- Compressed earth blocks (CEB): CEBs are made by compressing a mixture of soil, stabilizers, and sometimes cement into block forms. These blocks are then stacked and bound using mortar. This is the most recent technique and has gained popularity for its efficiency and durability.
Earth homes that are built into the earth often have one or more concrete walls to protect against water and pests, and to provide fire resistance. Most of the time, though, exterior walls are made from organic materials, and soil, while earth-facing walls are concrete, steel, or a mix of the two.
Pros and cons of earth homes
Building an earth-sheltered house can be a rewarding and meaningful project. However, there are many pros and cons to consider before deciding to take it on.
Pros
- Energy efficiency: Because the earth acts as natural insulation, these homes tend to maintain a more constant temperature than conventional homes. This can significantly reduce heating and cooling costs. They also lose almost zero energy to window, door, and wall leakage, which is dramatically better than the standard 20% for most homes.
- Sustainability: Earth homes have a low impact on the environment. They require less energy to heat and cool, can be built with entirely sustainable materials, and their construction requires less alteration to the natural landscape. Most also utilize passive heating and cooling, solar power, and other renewable technologies.
- Aesthetics: Many people find earth homes attractive due to their unique, natural appearance. They often blend in with the landscape, creating a sense of harmony with nature.
- Protection: Earth homes can offer excellent protection from severe weather and natural disasters, including high winds, hail, and even earthquakes.
- Cost and savings: While upfront costs for construction, permitting, and design can be higher, earth shelters pay for themselves in the long run. They can also cost less to insure because of their resilience against natural disasters. Additionally, many governments offer tax incentives for using renewable energy and committing to a sustainable building style.
- Rental opportunities: You can even build an earth home solely as a short- or long-term rental. Unique home designs also often attract more attention on rental websites.
Cons
- Moisture control: Waterproofing can be an issue in earth homes. It’s essential to understand your climate and apply adequate waterproofing to ensure that water does not seep into your home.
- Aesthetics: While many people love the smooth, natural look of many earthen structures, some people prefer the look of a more traditional home.
- Light and ventilation: Without proper design, these homes can lack natural light and adequate ventilation, leading to poor indoor air quality.
- Construction challenges: Earth homes can be hard to build and may require specialized knowledge and techniques. However, compared to a traditional home, earth structures can be much easier to build.
- Permitting and regulations: Some regions have building codes and regulations that may make it difficult to build an earth home.
- Remodeling: Earthen structures are notoriously hard to remodel or expand because they’re often built into the natural landscape. Remodeling would require a huge effort to modify the surrounding environment as well as your home. If your earth home isn’t built into the earth, the inflexible organic materials may make it harder to remodel as well.
- Emergency access and escape routes: Many earthen structures are partially or entirely below ground, which can make it more difficult to exit in case of emergencies.It’s essential to plan ahead and design a safe escape route.
- Pests: Earth homes can be more susceptible to pests, particularly insects and rodents that live in the soil. However, this is debatable and many people don’t see any increased pest presence. However, it’s a good idea to take some pest control measures to prevent infestations.

Earth homes vs. Earthship homes
Earth homes and Earthship homes sound similar and are both environmentally-friendly options. However, they’re actually very different house styles.
- Earth homes: Earth-sheltered homes are partially or fully covered with earth. They use the natural insulating properties of the soil to maintain a consistent indoor temperature, reducing the need for heating and cooling. They can be built in various styles, including bermed, in-hill, and fully underground designs. Construction materials can vary, but often include concrete and other moisture-resistant materials.
- Earthship homes: Earthship is a specific type of sustainable home developed by architect Michael Reynolds. These homes adhere to a strict set of principles and are designed to be self-sufficient and constructed primarily from recycled and organic materials. They incorporate passive solar design principles for heating and cooling, rainwater catchment and filtration systems for water, solar and wind power for electricity, and often include indoor food-growing spaces. Earthship homes can be partially earth-sheltered, but are distinct in their use of recycled materials and self-sufficiency features.
Final thoughts on earthen homes
Earth homes, including underground, in-hill, and bermed designs, provide a unique, sustainable living option perfect for reducing your carbon footprint. The design capitalizes on the earth’s natural insulation properties, creating consistent indoor temperatures and significantly reducing energy use.
Earth homes can offer a harmonious blend with nature, providing a great choice for those seeking an eco-friendly, energy-efficient lifestyle.
The post Earth Homes: Are These Sustainable Structures Right for You? appeared first on Redfin | Real Estate Tips for Home Buying, Selling & More.
from Redfin | Real Estate Tips for Home Buying, Selling & More https://ift.tt/oR2n1Qh


No comments:
Post a Comment