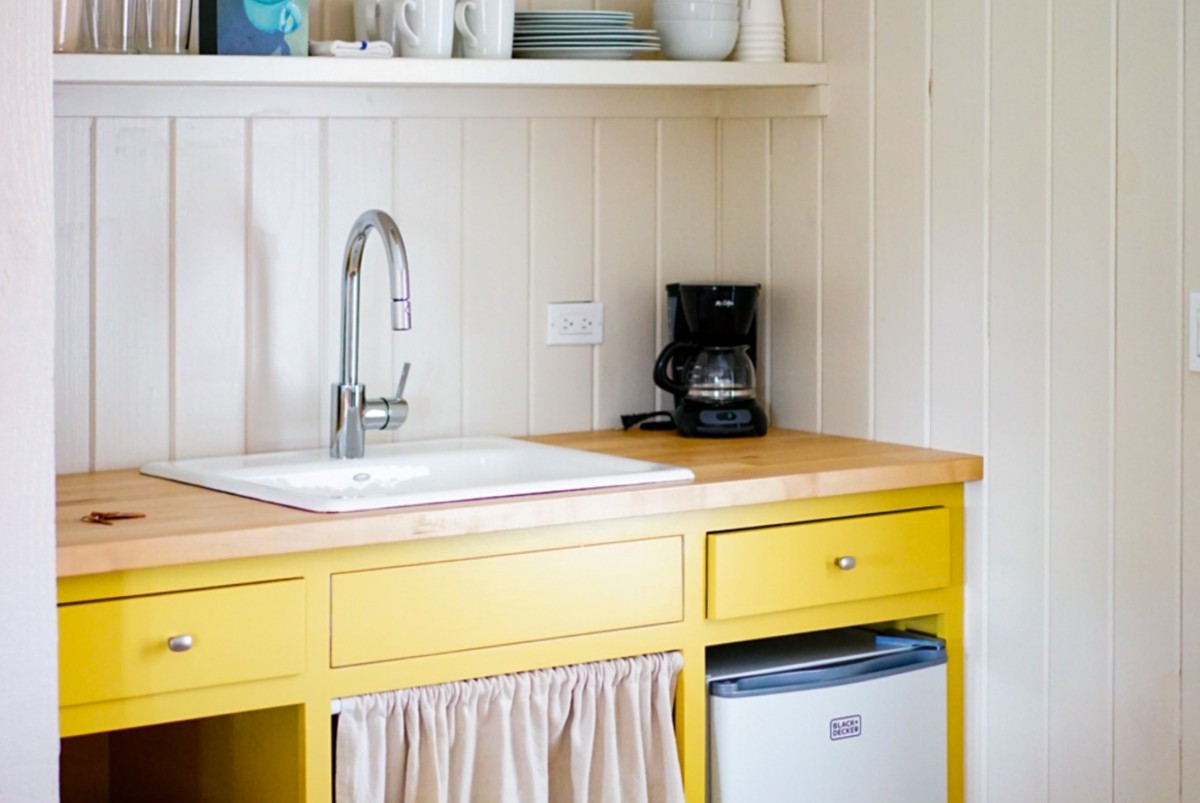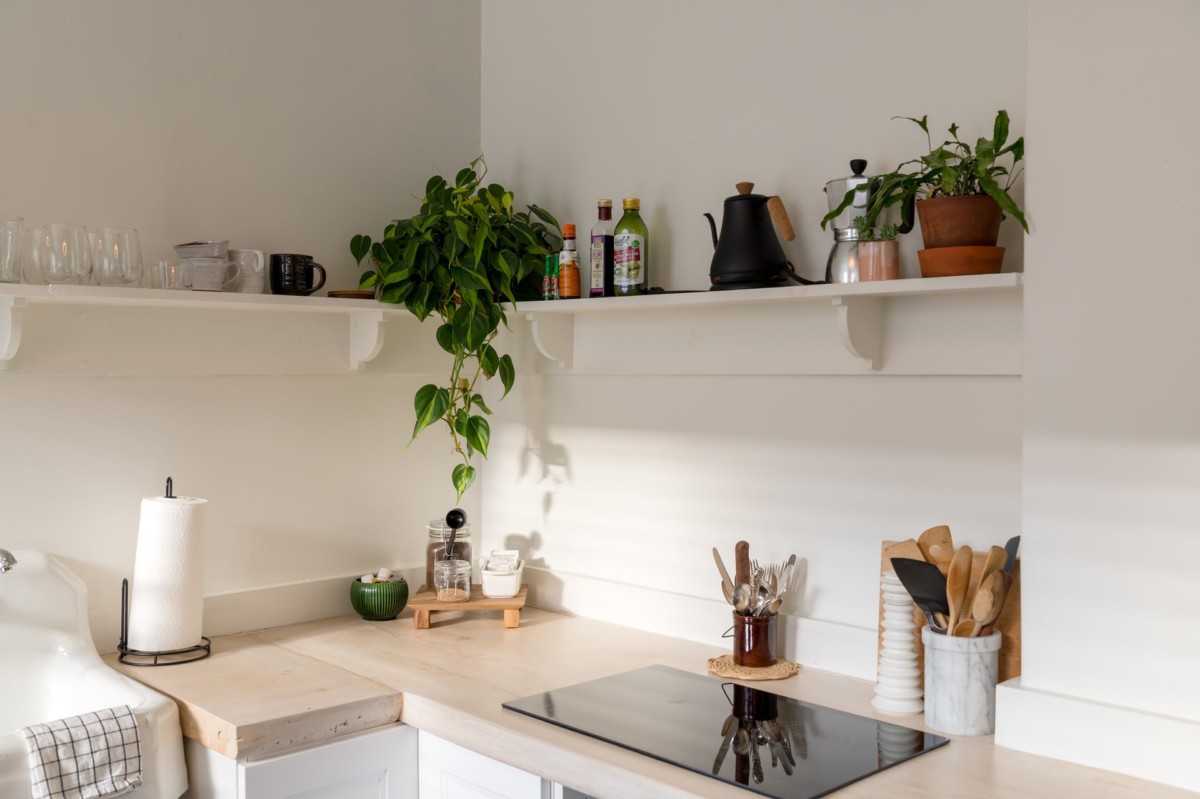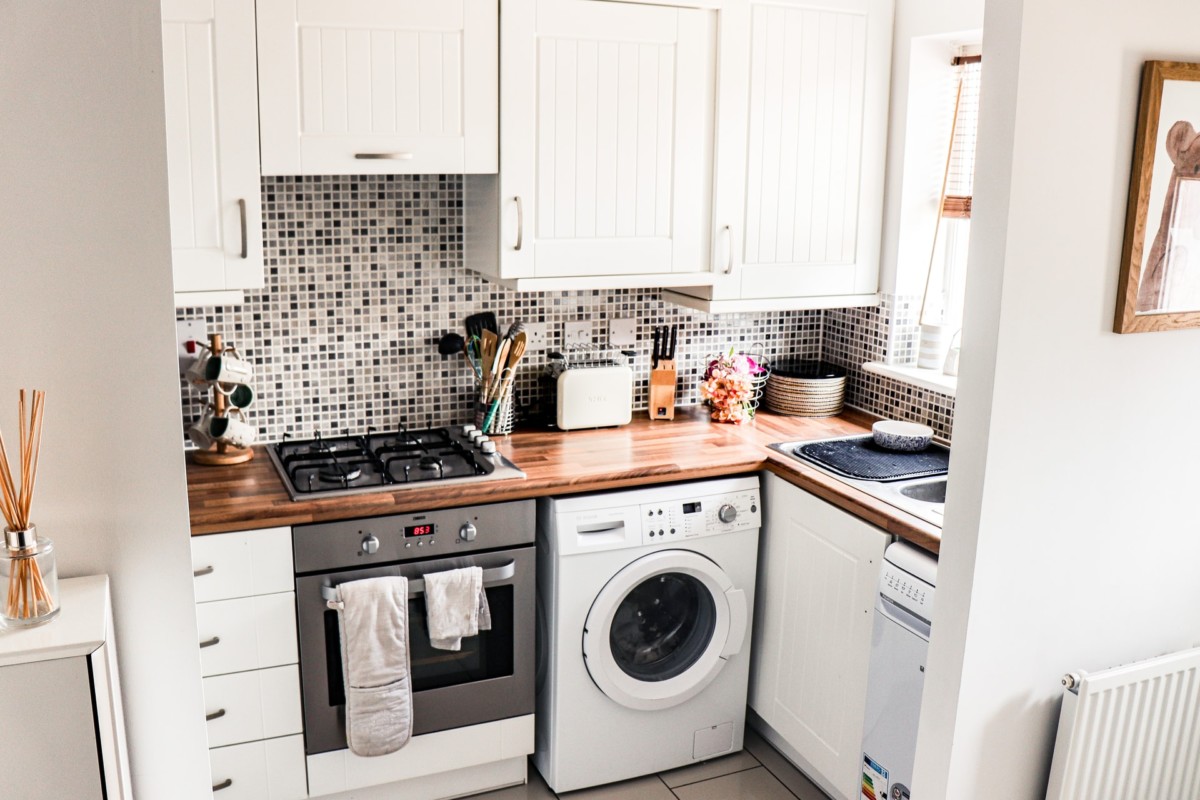You might have spotted a kitchenette advertised last time you looked for an apartment, rental home, or even hotel room. A kitchenette may imply a small kitchen, but size isn’t the only thing that sets it apart from a full-sized kitchen. Here’s how these little cooking areas make the most out of every square foot.
What is a kitchenette?
A kitchenette is simply a compact kitchen. They’re usually located in open areas and don’t include many (or any) full-sized appliances. Most have a mini fridge, sink, stovetop, countertop, and some cabinet space. Other kitchenettes might include a small oven or opt for a microwave or hot plate instead.
Since space is more limited, apartments and condos in densely populated areas tend to include kitchenettes more often. But kitchenettes aren’t just limited to small spaces. People add them to spare rooms, basements, and other gathering areas for easy access to food and drinks.

Kitchenette vs. kitchen: What’s the difference?
While both set-ups provide a way to prepare meals, there are a handful of differences between a kitchen and a kitchenette.
Size is the most obvious difference. Even in an open-concept floor plan, a kitchen is usually built into its own room or nook. But a kitchenette is almost an accessory inside another room.
In New York City studio apartments, for example, a kitchenette will sit along a wall or corner in the single, open room. Conversely, New York City apartments with one or more bedrooms are more likely to have a full kitchen separated by a wall or countertop.
Most kitchenettes include some type of sink, refrigerator, and cooking appliance, but these vary by design and space limitations. A full kitchen usually has several full-size appliances versus the kitchenette’s mini-sized versions.
Given the average kitchenette’s small footprint, cabinet and countertop space is usually limited. Most kitchens contain more counter space than the average 3-4 feet in a kitchenette. And when it comes to cabinets, you probably won’t find more than a handful of them.
Common kitchenette features
- Centered around a compact layout: Unlike a kitchen that has a fridge, oven, and sink placed across from each other, a kitchenette is usually situated straight against one wall or wall corner. This design allows maximum functionality in the smallest space.
- Everything is mini-sized: The refrigerator, sink, oven, and cooktop are usually all compact versions of their full-sized selves. Appliance styles can also vary depending on the layout. For example, a slimmer kitchenette refrigerator could be placed to the side, or a shorter mini fridge might sit underneath the countertop.
- Endless configuration options: Space is at a premium, but kitchenettes can be built into countless different configurations and designs.
Where are kitchenettes usually found?
- Studio apartments: A studio apartment or micro apartment consists of a single room that has to perform multiple functions, including cooking. Kitchenettes give the tenant a space to do that.
- Tiny homes: When your entire home is a few hundred square feet or less, kitchenettes become an ideal solution for food preparation. A tiny house is almost guaranteed to have an equally tiny kitchenette.
- In-law units: Kitchenettes give a guest room or mother-in-law suite a place to prepare small meals (or caffeinated beverages) without needing to access the main kitchen area.
- Bonus rooms: Wet bars in rec rooms or finished basements have been popular for decades, but full kitchenettes go a step further with a more complete space. A modest kitchenette can be a great perk for tenants when they’re renting a room from a homeowner.

Kitchenette pros and cons
The best way to decide whether a kitchenette is right for you is to give one a try. But if you can’t do that, keep these factors in mind:
Pros
- Minimal space requirements: Having a kitchenette means more room for living space, a dining room, and other areas in general.
- Low maintenance: Fewer countertops, fewer appliances, and a smaller footprint can lead to less time cleaning and more time for other activities.
- Cheaper than kitchens: The mini-sized nature of a kitchenette is usually a lot more affordable to install and outfit than a traditional kitchen.
- Lower rent: On average, an apartment with a kitchenette will cost less to rent than a comparable apartment with a standard kitchen, even if the square footage is identical.
Cons
- They can still get expensive: A complete kitchenette installation often costs more than $10,000 when you start from scratch.
- Lack of appliances: Kitchenettes usually don’t have enough room to fit things like dishwashers or sinks with garbage disposals. Less counter space also means less room for small appliances, like a coffee machine or toaster oven.
- Short on storage: Kitchenettes naturally don’t have much room for cabinets, drawers, and other storage space.
- Regulations can be a problem: Depending on the building code or regulations in your city, town, or neighborhood association, a complete kitchenette installation may or may not be permitted.
How much does it cost to install a new kitchenette?
The entire cost of a new kitchenette can range from a few thousand dollars to well over $20,000. The final price depends on which design features you choose and how much work needs to be done to install the kitchenette. If utility lines are already nearby, contractors won’t need to do as much work to reroute plumbing and electricity to the sink and appliances.
There are also a growing number of premade kitchenette products. These can be cost-effective since they don’t need to be physically built into the room. Just make sure you have all the right plumbing and electrical hookups before you invest in one.

Kitchenette tips
- Get creative with storage solutions: Wall-mounted spice racks, hanging produce baskets, and over-the-sink drying racks help maximize space and organize your room.
- Add multi-purpose countertop appliances: A microwave, toaster oven, electric kettle, or rice cooker can take the place of an oven or stovetop in much less space.
- Add an extra surface: A rolling cart with a butcher block top provides extra prep space and, in most cases, additional storage capacity.
- Think vertically: Add wall-mounted shelving or a hanging pot rack to maximize your space.
Will a kitchenette work for you?
They can be a little limited in size, but kitchenettes still offer fantastic functionality for small spaces. If you like to cook big, complex meals with many ingredients, a full-sized kitchen might be a better option. But if you just need the basics, a kitchenette and a little creativity will get the job done.
The post What is a Kitchenette? A Little Kitchen With Big Potential appeared first on Redfin | Real Estate Tips for Home Buying, Selling & More.
from Redfin | Real Estate Tips for Home Buying, Selling & More https://ift.tt/9Nyjwgc


No comments:
Post a Comment